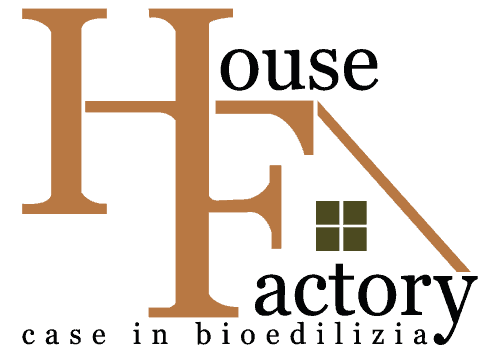House Factory Bioedilizia
The home of the future must be ecological and environmentally friendly.
We are a company that encourages self-building of the wooden house, providing building systems of the highest quality and in total compliance with the project. We can transform any project, even the most complex. Starting with an idea and arriving at a solid construction.
We are a partner of FrameHouse, a leading company in the industry with many years of experience.Therefore, we guarantee that our constructions will match your project.
Due to the high elasticity of the material, the selected woods from Northern Europe used in the production have a high construction reliability due to their high strength and stress resistance. They are also FSC certified.
It is only wood that can ensure the correct thermal balance during the day, without temperature fluctuations and large differences between day and night.
Wood, combined with mineral fibres, is an excellent heat insulator both in winter – with minimal use of heating systems – and in summer, where it provides pleasant coolness even on sultry days.
In addition, wood ensures that a constant level of humidity is maintained throughout the house, minimising the risk of condensation and mould
Our home model can be limited to the building enclosure alone (which is already sufficient to guarantee high performance and low consumption) or it can reach the near-zero consumption home model by using our innovative plant solutions.
Our construction technology, with pre-assembled panels, is in compliance with all applicable standards, speed of execution and significant cost savings compared to the frame type on-site assembling
Building a green building house is an excellent choice for those who want a home that is environmentally friendly, healthy, acoustically and thermally insulated, and provides high investment protection because it is durable and protects the occupant from risks due to rising energy costs.
A wooden house provides a very high level of comfort and energy efficiency, guaranteeing significant energy savings all year round.
It is earthquake-proof and a high level of fire protection.
It can be customised to suit your needs. It has no construction limits.
Our solutions allow you to have the house on site for assembly within three months of signing the contract.
Generally speaking, a house built according to green building principles is significantly less expensive than its concrete counterpart of equal size and living comfort.
Emergency modules are unfortunately an important reality where catastrophic events make it necessary to have preassembled and ready-to-use housing modules.
The modules can be equipped with everything needed for habitability, including furniture, heating and basic appliances.
It is possible to produce them in quantities and timeframes appropriate for the emergency. They could be moved with standard trucks and placed in any city or rural area provided a concrete platform and a crane for unloading and positioning.
Emergency modules are unfortunately an important reality where catastrophic events make it necessary to have preassembled and ready-to-use housing modules.
The modules can be equipped with everything needed for habitability, including furniture, heating and basic appliances.
It is possible to produce them in quantities and timeframes appropriate for the emergency. They could be moved with standard trucks and placed in any city or rural area provided a concrete platform and a crane for unloading and positioning.
We are able to create high-quality constructions that are tailored to your needs.
Our experience and the technologies at our disposal make it possible to transform virtually any project, even the most complex, from an idea to a successful construction.
Submit your project for a first quote
We can collaborate with your technicians for project planning, or we can provide consultancy services as well as the entire Italian-specific design package.
Renewable energy plant equipment capable of achieving a near-zero energy house
Management of home bonuses from the business plan to the processing of tax paperwork.
Management of tax incentives
Supply of the construction system
Assembly supervision
Designer interface
Advanced rustic
START Package
Fixtures
Assembly Included
Finished exterior
Enclosure + facilities
OPTIMUM package
Supply and installation of equipment
Interior counter walls and ceilings
Estimated example of single house 100sq.m. floor area + loft + garage, TOT 160sq.m. commercial
START package price
| Net VAT | Per sqm net VAT |
|---|---|
| € 100.150,00 | € 650,00 |
OPTIMUM package price
| Net VAT | Per sqm net VAT |
|---|---|
| € 170.350,00 | € 1.100,00 |
ENERGY package price
| Net VAT | Per sqm net VAT |
|---|---|
| € 259.250,00 | € 1.700,00 |
Estimated example of a single house 70sq.m. floor area + loft + garage, TOT 100sq.m. commercial
START package price
| Net VAT | Per sqm net VAT |
|---|---|
| € 67.900,00 | € 700,00 |
OPTIMUM package price
| Net VAT | Per sqm net VAT |
|---|---|
| € 119.400,00 | € 1.200,00 |
ENERGY package price
| Net VAT | Per sqm net VAT |
|---|---|
| € 191.500,00 | € 1.900,00 |
Monday 9:30 – 12:30 / 14:30-17:00
Tuesday 9:30 – 12:30 / 14:30-17:00
Wednesday 9:30 – 12:30 / 14:30-17:00
Thursday 9:30 – 12:30 / 14:30-17:00
Friday 9:30 – 12:30 / 14:30-17:00

